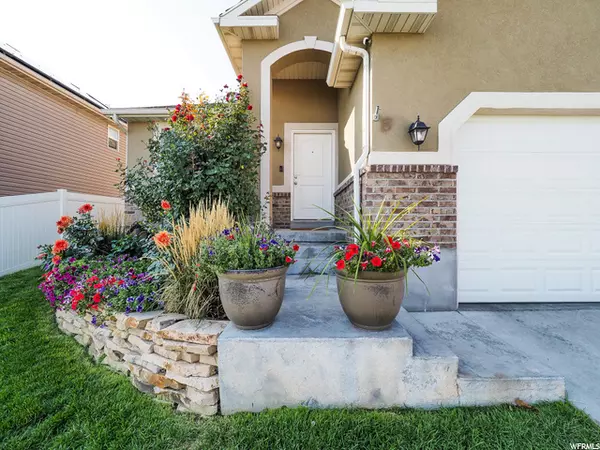For more information regarding the value of a property, please contact us for a free consultation.
6079 W STILLRIDGE DR S West Valley City, UT 84128
Want to know what your home might be worth? Contact us for a FREE valuation!

Our team is ready to help you sell your home for the highest possible price ASAP
Key Details
Property Type Single Family Home
Sub Type Single Family Residence
Listing Status Sold
Purchase Type For Sale
Square Footage 2,804 sqft
Price per Sqft $180
Subdivision Vistas 3D
MLS Listing ID 1769064
Sold Date 11/24/21
Style Rambler/Ranch
Bedrooms 3
Full Baths 2
Construction Status Blt./Standing
HOA Y/N No
Abv Grd Liv Area 1,402
Year Built 2013
Annual Tax Amount $500
Lot Size 4,791 Sqft
Acres 0.11
Lot Dimensions 0.0x0.0x0.0
Property Sub-Type Single Family Residence
Property Description
BACK ON THE MARKET DUE TO BUYER FINANCING. OPEN HOUSE SATURDAY 11/6 11-2PM. AGENTS - READ AGENT REMARKS BEFORE SUBMITTING AN OFFER. This West-side rambler is a guaranteed must-see! Tucked away in a quiet community, this home offers a warm welcome with its stunning landscaping and spacious lawn. Enter through the door to discover a spacious front room that opens into the main living area. The family room offers plenty of space to entertain and leads directly into the kitchen and dining area. The kitchen boasts stainless steel appliances and a checkered backsplash that provides a rustic charm. Down the hall you'll find three bedrooms with a shared bathroom, as well as a Master Suite with a walk-in closet. Nearly finished, the basement is completely framed and offers plenty of opportunity for growth if desired. This home is filled with plenty of other appealing features such as updated wall paneling, a laundry unit on the main floor, and a spacious shed out back perfect for all your lawncare odds and ends. Located in the heart of suburbia, this home is only minutes away from spectacular parks, schools, and access to Mountain View Corridor.
Location
State UT
County Salt Lake
Area Magna; Taylrsvl; Wvc; Slc
Zoning Single-Family
Rooms
Basement Full
Main Level Bedrooms 3
Interior
Interior Features Bath: Primary, Bath: Sep. Tub/Shower, Closet: Walk-In, Disposal, Oven: Gas
Cooling Central Air
Flooring Carpet, Laminate, Tile
Fireplace false
Window Features Blinds
Appliance Microwave
Laundry Electric Dryer Hookup
Exterior
Exterior Feature Double Pane Windows, Lighting, Sliding Glass Doors
Garage Spaces 2.0
Utilities Available Natural Gas Connected, Electricity Connected, Sewer Connected, Water Connected
View Y/N Yes
View Mountain(s)
Roof Type Asphalt
Present Use Single Family
Topography Curb & Gutter, Fenced: Full, Sidewalks, Sprinkler: Auto-Full, Terrain, Flat, View: Mountain
Total Parking Spaces 2
Private Pool false
Building
Lot Description Curb & Gutter, Fenced: Full, Sidewalks, Sprinkler: Auto-Full, View: Mountain
Faces North
Story 2
Sewer Sewer: Connected
Water Culinary
Structure Type Asphalt,Brick,Stucco
New Construction No
Construction Status Blt./Standing
Schools
Elementary Schools Hillside
Middle Schools Hunter
High Schools Hunter
School District Granite
Others
Senior Community No
Tax ID 20-02-379-040
Acceptable Financing Cash, Conventional, FHA, VA Loan
Horse Property No
Listing Terms Cash, Conventional, FHA, VA Loan
Financing FHA
Read Less
Bought with K & A Real Estate Service, LLC
GET MORE INFORMATION




