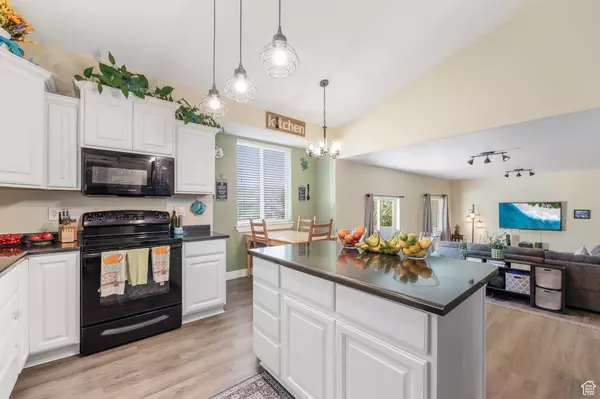For more information regarding the value of a property, please contact us for a free consultation.
4767 E ADDISON AVE Eagle Mountain, UT 84005
Want to know what your home might be worth? Contact us for a FREE valuation!

Our team is ready to help you sell your home for the highest possible price ASAP
Key Details
Property Type Single Family Home
Sub Type Single Family Residence
Listing Status Sold
Purchase Type For Sale
Square Footage 2,195 sqft
Price per Sqft $209
Subdivision Silver Lake
MLS Listing ID 2105084
Sold Date 11/07/25
Style Tri/Multi-Level
Bedrooms 4
Full Baths 2
Half Baths 1
Construction Status Blt./Standing
HOA Fees $55/mo
HOA Y/N Yes
Abv Grd Liv Area 1,679
Year Built 2009
Annual Tax Amount $2,058
Lot Size 2,613 Sqft
Acres 0.06
Lot Dimensions 0.0x0.0x0.0
Property Sub-Type Single Family Residence
Property Description
Sellers offering $5000 towards buyers closing costs and or prepaids depending on offer. Your Dream Home on a Quiet Street with Unmatched Views. Tucked away on a peaceful street, this beautiful 4-bedroom, 2.5-bath home offers the perfect blend of comfort, style, and incredible scenery. Step inside to an airy open floor plan with vaulted ceilings and sun-filled spaces that make every day feel bright and welcoming. The kitchen is designed for both cooking and connection, with easy access to the backyard for outdoor dining or evening relaxation. Upstairs, you'll find three spacious bedrooms and two full baths, including a generous primary suite with a walk-in closet and room for all your favorite pieces. The finished lower level is a true bonus-complete with a large family room for movie nights or game day, plus an additional bedroom for guests, hobbies, or a home office. With multiple gathering spaces, a serene setting, and those unforgettable views, this home is ready to be the backdrop for your best memories. All information is deemed reliable but is not guaranteed and should be independently verified.
Location
State UT
County Utah
Area Am Fork; Hlnd; Lehi; Saratog.
Zoning Single-Family
Rooms
Basement Partial
Interior
Interior Features Alarm: Fire, Bath: Primary, Closet: Walk-In, Disposal, Range/Oven: Free Stdng., Vaulted Ceilings, Video Door Bell(s)
Heating Forced Air
Cooling Central Air
Flooring Carpet, Vinyl
Fireplace false
Appliance Dryer, Microwave, Refrigerator, Washer, Water Softener Owned
Laundry Electric Dryer Hookup
Exterior
Exterior Feature Lighting, Sliding Glass Doors
Garage Spaces 2.0
Utilities Available Natural Gas Connected, Electricity Connected, Sewer Connected, Water Connected
Amenities Available Pets Permitted, Playground, Snow Removal
View Y/N Yes
View Lake, Mountain(s)
Roof Type Asphalt,Pitched
Present Use Single Family
Topography Curb & Gutter, Fenced: Full, Road: Paved, Sprinkler: Auto-Full, Terrain, Flat, View: Lake, View: Mountain
Accessibility Accessible Doors, Accessible Hallway(s), Accessible Electrical and Environmental Controls
Total Parking Spaces 2
Private Pool false
Building
Lot Description Curb & Gutter, Fenced: Full, Road: Paved, Sprinkler: Auto-Full, View: Lake, View: Mountain
Faces Northeast
Story 3
Sewer Sewer: Connected
Water Culinary
Structure Type Asphalt,Stone,Cement Siding
New Construction No
Construction Status Blt./Standing
Schools
Elementary Schools Thunder Ridge
Middle Schools Vista Heights Middle School
High Schools Westlake
School District Alpine
Others
HOA Name Advanced Community Svcs
Senior Community No
Tax ID 66-152-0052
Security Features Fire Alarm
Acceptable Financing Cash, Conventional, FHA, VA Loan
Horse Property No
Listing Terms Cash, Conventional, FHA, VA Loan
Financing Conventional
Read Less
Bought with Equity Real Estate (South Valley)
GET MORE INFORMATION




