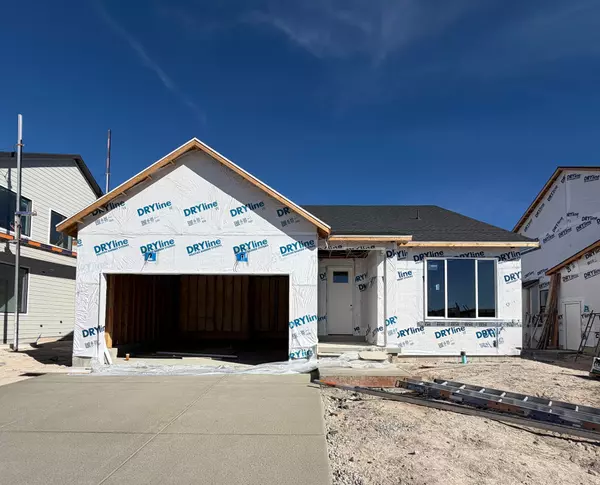2928 N KINGBIRD DR #624 Eagle Mountain, UT 84005

UPDATED:
Key Details
Property Type Single Family Home
Sub Type Single Family Residence
Listing Status Active
Purchase Type For Sale
Square Footage 3,404 sqft
Price per Sqft $176
Subdivision Firefly
MLS Listing ID 2120827
Style Rambler/Ranch
Bedrooms 5
Full Baths 2
Half Baths 1
Construction Status Und. Const.
HOA Fees $45/mo
HOA Y/N Yes
Abv Grd Liv Area 1,697
Year Built 2025
Annual Tax Amount $1
Lot Size 5,227 Sqft
Acres 0.12
Lot Dimensions 0.0x0.0x0.0
Property Sub-Type Single Family Residence
Property Description
Location
State UT
County Utah
Area Am Fork; Hlnd; Lehi; Saratog.
Rooms
Basement Full
Main Level Bedrooms 3
Interior
Interior Features Alarm: Fire, Bath: Primary, Closet: Walk-In, Range: Gas, Video Door Bell(s)
Cooling Central Air, Seer 16 or higher
Flooring Carpet
Fireplace false
Window Features None
Exterior
Exterior Feature Double Pane Windows, Lighting, Sliding Glass Doors, Patio: Open
Garage Spaces 2.0
Utilities Available Natural Gas Connected, Electricity Connected, Sewer Connected, Water Connected
View Y/N No
Roof Type Asphalt
Present Use Single Family
Topography Fenced: Part, Sprinkler: Auto-Part, Drip Irrigation: Auto-Part
Porch Patio: Open
Total Parking Spaces 2
Private Pool false
Building
Lot Description Fenced: Part, Sprinkler: Auto-Part, Drip Irrigation: Auto-Part
Story 2
Sewer Sewer: Connected
Water Culinary
Structure Type Clapboard/Masonite,Stucco
New Construction Yes
Construction Status Und. Const.
Schools
Elementary Schools Cedar Valley
Middle Schools Frontier
High Schools Cedar Valley
School District Alpine
Others
Senior Community No
Security Features Fire Alarm
Horse Property No
GET MORE INFORMATION




