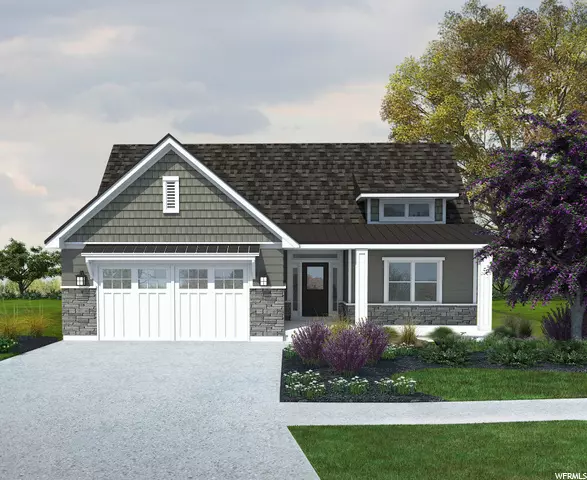For more information regarding the value of a property, please contact us for a free consultation.
414 W STARHAVEN DR N Saratoga Springs, UT 84045
Want to know what your home might be worth? Contact us for a FREE valuation!

Our team is ready to help you sell your home for the highest possible price ASAP
Key Details
Sold Price $696,570
Property Type Single Family Home
Sub Type Single Family Residence
Listing Status Sold
Purchase Type For Sale
Square Footage 3,935 sqft
Price per Sqft $177
Subdivision Starhaven Villas
MLS Listing ID 1705714
Sold Date 06/30/21
Style Rambler/Ranch
Bedrooms 2
Full Baths 2
Construction Status Und. Const.
HOA Fees $180/mo
HOA Y/N Yes
Abv Grd Liv Area 1,882
Year Built 2020
Lot Size 2,613 Sqft
Acres 0.06
Lot Dimensions 0.0x0.0x0.0
Property Sub-Type Single Family Residence
Property Description
Sit back and let someone else care for your beautifully landscaped yard. Gorgeous, spacious home with a large covered porch, no shared walls, and private, covered back patio. Plenty of room for entertaining in the large 16.5x16.5 family room and large dining room. Featuring Pepperdign Homes reputation for quality homes, many upgrades already included: vaulted ceilings, granite or quartz counter tops, soft-close cabinets, 9' basement, 2x6 exterior walls, Low-E windows, 95% efficient Lennox furnace, full rain gutters. Starhaven Villas is a premiere, luxury destination for active 55 plus adults. Surrounded by lake and mountain views, our single-family, luxury homes feature no-step entries, full basements and spacious floor plans. Progress: 1/14/21-Framing and HVAC complete
Location
State UT
County Utah
Area Am Fork; Hlnd; Lehi; Saratog.
Zoning Single-Family
Direction From Salt Lake City: take I-15 south, exit onto Thanksgiving Way, Turn right onto 2300 W (Triump Blvd), Turn right onto 2100 N, Turn left onto Redwood rd, Turn right onto Aspen Hills Blvd, At the traffic circle, take the 3rd exit, Continue onto 400 W, Turn right onto Starhaven Dr. From Provo: take I-15 North, Use right 2 lanes to exit 279 for UT-73 toward Lehi Main St, Keep left at the fork, follow signs for Natural History Museum and merge onto UT -73 West, (Main St), At the traffic circle, take the 3rd exit, Continue onto 400 W, Turn right onto Starhaven Dr.
Rooms
Basement Full
Main Level Bedrooms 2
Interior
Interior Features Bath: Primary, Bath: Sep. Tub/Shower, Closet: Walk-In, Disposal, Great Room, Range/Oven: Free Stdng., Vaulted Ceilings, Granite Countertops
Heating Forced Air, Gas: Central
Cooling Central Air
Flooring Carpet, Laminate
Fireplaces Number 1
Fireplaces Type Insert
Equipment Fireplace Insert
Fireplace true
Window Features None
Appliance Ceiling Fan, Microwave
Laundry Electric Dryer Hookup
Exterior
Exterior Feature Double Pane Windows, Entry (Foyer), Patio: Covered, Porch: Open, Sliding Glass Doors
Garage Spaces 2.0
Community Features Clubhouse
Utilities Available Natural Gas Connected, Electricity Connected, Sewer Connected, Sewer: Public, Water Connected
Amenities Available Bocce Ball Court, Clubhouse, Fitness Center, Pet Rules, Pets Permitted, Snow Removal
View Y/N Yes
View Mountain(s)
Roof Type Asphalt
Present Use Single Family
Topography Curb & Gutter, Fenced: Part, Road: Paved, Sidewalks, Sprinkler: Auto-Full, Terrain, Flat, View: Mountain
Accessibility Accessible Doors, Accessible Hallway(s), Ground Level, Roll-In Shower, Single Level Living, Customized Wheelchair Accessible
Porch Covered, Porch: Open
Total Parking Spaces 6
Private Pool false
Building
Lot Description Curb & Gutter, Fenced: Part, Road: Paved, Sidewalks, Sprinkler: Auto-Full, View: Mountain
Faces South
Story 2
Sewer Sewer: Connected, Sewer: Public
Water Culinary
Structure Type Stone,Stucco,Cement Siding
New Construction Yes
Construction Status Und. Const.
Schools
Elementary Schools Riverview
Middle Schools Vista Heights Middle School
High Schools Westlake
School District Alpine
Others
HOA Name TBD
Senior Community Yes
Tax ID 66-757-0102
Ownership REO/Bank Owned
Acceptable Financing Cash, Conventional
Horse Property No
Listing Terms Cash, Conventional
Financing Cash
Read Less
Bought with KW South Valley Keller Williams
GET MORE INFORMATION




