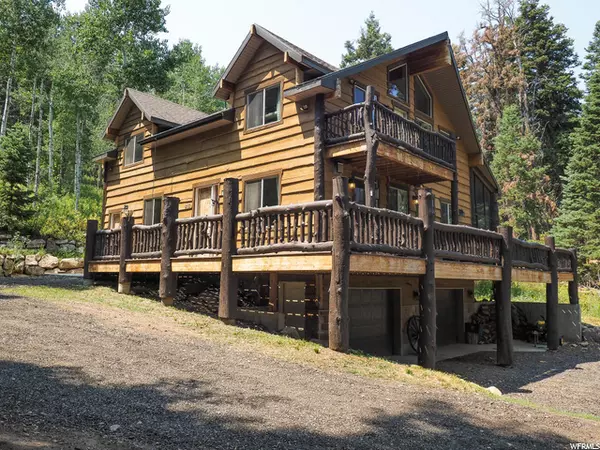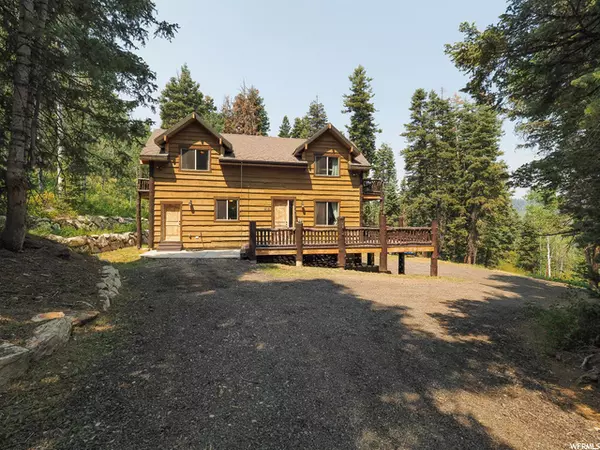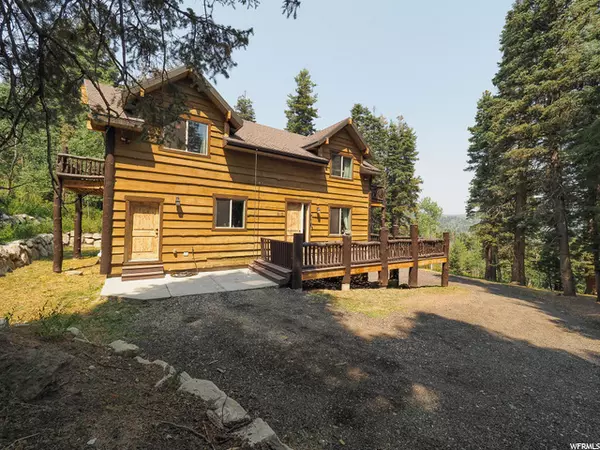For more information regarding the value of a property, please contact us for a free consultation.
818 W ARAPAHO DR #115 Wanship, UT 84017
Want to know what your home might be worth? Contact us for a FREE valuation!

Our team is ready to help you sell your home for the highest possible price ASAP
Key Details
Sold Price $950,000
Property Type Single Family Home
Sub Type Single Family Residence
Listing Status Sold
Purchase Type For Sale
Square Footage 2,909 sqft
Price per Sqft $326
Subdivision Pine Meadows
MLS Listing ID 1758030
Sold Date 09/08/21
Style Cabin
Bedrooms 3
Full Baths 1
Three Quarter Bath 1
Construction Status Blt./Standing
HOA Fees $37/ann
HOA Y/N Yes
Abv Grd Liv Area 2,266
Year Built 2009
Annual Tax Amount $3,986
Lot Size 3.730 Acres
Acres 3.73
Lot Dimensions 0.0x0.0x0.0
Property Sub-Type Single Family Residence
Property Description
*** All showings require 24 hour notice. Welcome home to your mountain retreat! Top of the world scenic mountain views, minutes from Park City! This meticulously maintained log cabin sits on 3.75 acres in beautiful Tollgate Canyon, just minutes from world class ski resorts, night life, arts festivals, High West Distillery and much more. This stunning property features plenty of room for the whole family or visitors coming from out of town. The main floor features large floor to ceiling windows that bring the natural surroundings right into the open concept living, dining, and kitchen area. The kitchen features stainless appliances, a gas range for the chef in the family, and an island. Doors off the main living area open to the wraparound treks deck an screened-in sunroom, perfect for taking in the picturesque views of Lewis Peak and the elk, deer and moose that frequent the property. The lower level features a large family room, bathroom, bedroom and mud room, while the upper level features a loft that would be perfect for home office, library, or fitness area, two more bedrooms a bathroom and ample storage space. An attached two car garage, and unfinished basement with plumbing, make it easy to expand the existing living space and store all your toys and gearmaking this an outdoor enthusiast's dream come true. Other unique and rare features include: being located on one of the only plow routes offering year round access (current owners live there full time), the home also comes with a Chevy suburban with the snow blower attachment to make plowing a breeze. Hard line to Lewis Peak offering excellent internet coverage, a fresh water spring located on the property, hiking and back country trail access from the backyard. Some other updates also include: All new paint, heat cables installed, new floors, recycled asphalt driveway, new countertops, new dishwasher, new light fixtures & hardware. AGENTS - READ AGENT REMARKS BEFORE SUBMITTING AN OFFER.
Location
State UT
County Summit
Area Coalville; Wanship; Upton; Pine
Zoning Single-Family
Rooms
Basement Partial
Main Level Bedrooms 1
Interior
Interior Features Closet: Walk-In, Disposal, Great Room, Jetted Tub, Oven: Gas, Range: Gas, Vaulted Ceilings
Heating Forced Air, Propane, Wood
Flooring Laminate, Tile
Fireplaces Number 2
Fireplace true
Appliance Ceiling Fan, Dryer, Freezer, Microwave, Refrigerator, Washer
Laundry Electric Dryer Hookup, Gas Dryer Hookup
Exterior
Exterior Feature Balcony, Deck; Covered, Double Pane Windows, Porch: Screened
Garage Spaces 2.0
Utilities Available Electricity Connected, Sewer: Septic Tank, Water Connected
Amenities Available Pets Permitted, Snow Removal
View Y/N Yes
View Mountain(s), Valley
Roof Type Asphalt
Present Use Single Family
Topography Road: Unpaved, Secluded Yard, Terrain: Grad Slope, Terrain: Mountain, View: Mountain, View: Valley, Wooded, Private
Porch Screened
Total Parking Spaces 12
Private Pool false
Building
Lot Description Road: Unpaved, Secluded, Terrain: Grad Slope, Terrain: Mountain, View: Mountain, View: Valley, Wooded, Private
Faces South
Story 3
Sewer Septic Tank
Water Culinary, Private, Spring
Structure Type Frame,Log
New Construction No
Construction Status Blt./Standing
Schools
Elementary Schools North Summit
Middle Schools North Summit
High Schools North Summit
School District North Summit
Others
HOA Name Carol Steedman
Senior Community No
Tax ID FM-D-115
Acceptable Financing Cash, Conventional
Horse Property No
Listing Terms Cash, Conventional
Financing Conventional
Read Less
Bought with KW South Valley Keller Williams
GET MORE INFORMATION




