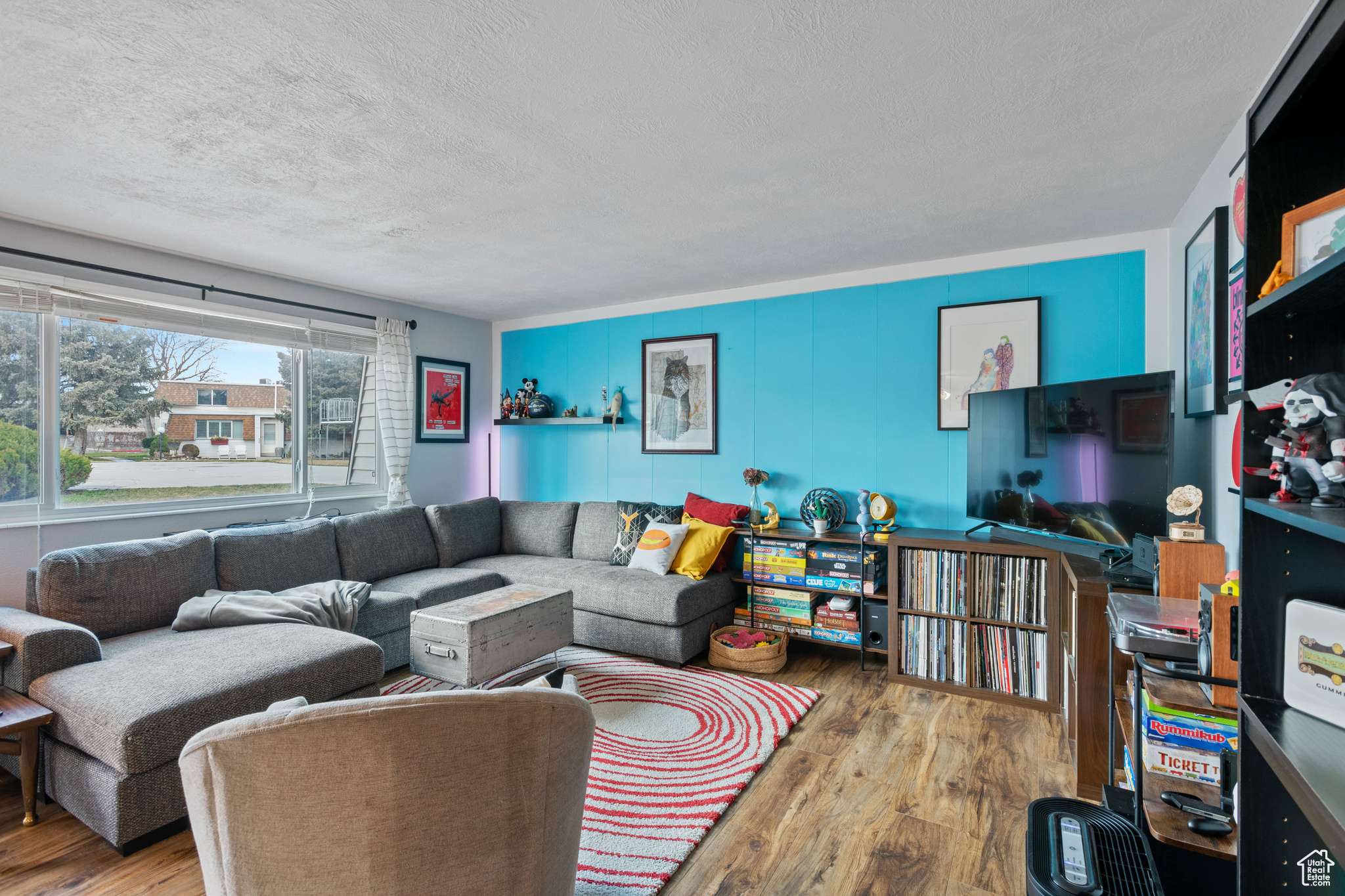For more information regarding the value of a property, please contact us for a free consultation.
4332 S 1195 W #18A Salt Lake City, UT 84123
Want to know what your home might be worth? Contact us for a FREE valuation!

Our team is ready to help you sell your home for the highest possible price ASAP
Key Details
Property Type Condo
Sub Type Condominium
Listing Status Sold
Purchase Type For Sale
Square Footage 855 sqft
Price per Sqft $309
Subdivision Meadow Brook
MLS Listing ID 2014329
Sold Date 08/23/24
Style Condo; Main Level
Bedrooms 2
Full Baths 1
Construction Status Blt./Standing
HOA Fees $300/mo
HOA Y/N Yes
Abv Grd Liv Area 855
Year Built 1973
Annual Tax Amount $1,657
Lot Size 435 Sqft
Acres 0.01
Lot Dimensions 0.0x0.0x0.0
Property Sub-Type Condominium
Property Description
Welcome to your newly updated, single living, end unit home that offers a perfect blend of comfort, style and convenience! Located across the home is the community swimming pool and park. UPDATES: 2020 kitchen quartz countertops, new soft close cabinets, new stove, new microwave; LVP flooring throughout, extra plush thick carpet in bedrooms, bathroom vanity, toilet, paint, water heater, newer furnace, 2019-central A/C, roof, and 2017-windows. Easy access to shops, restaurants, entertainment, Salt Lake Community College, I-15 & I-215 and more. Don't miss out on this opportunity-schedule a showing today! Square footage figures are provided as a courtesy estimate only and were obtained from county records. Buyer is advised to obtain an independent measurement.
Location
State UT
County Salt Lake
Area Murray; Taylorsvl; Midvale
Zoning Multi-Family
Rooms
Basement None
Main Level Bedrooms 2
Interior
Interior Features Disposal, Smart Thermostat(s)
Heating Gas: Central
Cooling Central Air
Flooring Carpet
Fireplace false
Window Features Blinds
Appliance Ceiling Fan, Microwave
Laundry Electric Dryer Hookup
Exterior
Exterior Feature Storm Doors
Garage Spaces 1.0
Community Features Clubhouse
Utilities Available Natural Gas Connected, Electricity Connected, Sewer Connected, Water Connected
Amenities Available Clubhouse, Maintenance, Pet Rules, Pets Permitted, Playground, Pool, Sewer Paid, Tennis Court(s), Trash, Water
View Y/N No
Roof Type Asphalt
Present Use Residential
Accessibility Single Level Living
Total Parking Spaces 1
Private Pool false
Building
Faces West
Story 1
Sewer Sewer: Connected
Water Culinary
Structure Type Aluminum,Asphalt
New Construction No
Construction Status Blt./Standing
Schools
Elementary Schools John C. Fremont
Middle Schools Eisenhower
High Schools Taylorsville
School District Granite
Others
HOA Name Suzette Thomas
HOA Fee Include Maintenance Grounds,Sewer,Trash,Water
Senior Community No
Tax ID 21-02-156-070
Acceptable Financing Cash, Conventional
Horse Property No
Listing Terms Cash, Conventional
Financing Conventional
Read Less
Bought with Wise Choice Real Estate (Central)



