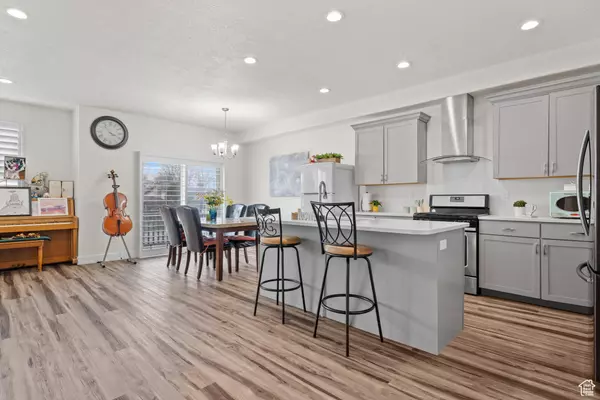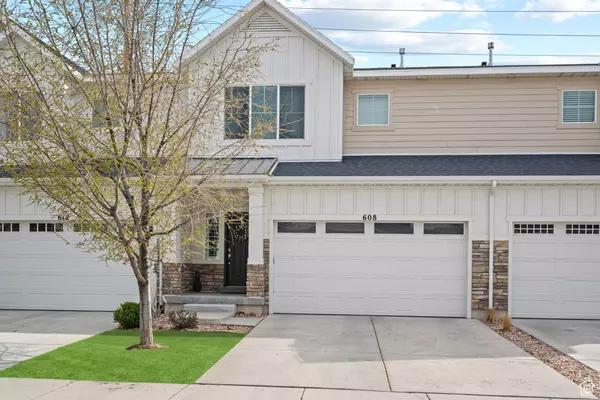For more information regarding the value of a property, please contact us for a free consultation.
608 E SAWBACK LN S Draper, UT 84020
Want to know what your home might be worth? Contact us for a FREE valuation!

Our team is ready to help you sell your home for the highest possible price ASAP
Key Details
Property Type Townhouse
Sub Type Townhouse
Listing Status Sold
Purchase Type For Sale
Square Footage 2,676 sqft
Price per Sqft $188
Subdivision Kimballs
MLS Listing ID 2074410
Sold Date 06/16/25
Style Stories: 2
Bedrooms 3
Full Baths 2
Half Baths 1
Construction Status Blt./Standing
HOA Fees $327/mo
HOA Y/N Yes
Abv Grd Liv Area 1,881
Year Built 2017
Annual Tax Amount $2,700
Lot Size 435 Sqft
Acres 0.01
Lot Dimensions 0.0x0.0x0.0
Property Sub-Type Townhouse
Property Description
Multiple Offers! Backup offer accepted. Location, Location, Location! This spacious and modern townhome is situated in a quiet neighborhood with an unbeatable location in the heart of Draper. It is only 3 min. to Costco, 3 min to I-15 freeway, 4 min to Walmart and Sam's Club, 5 min to the desirable Canyons School District schools like Corner Canyon High and Alta High School. It is just a short walk to nearby Trax and the accredited Juan Diego Catholic School. This beautiful 3 large bedrooms, 2.5 baths will save you so much time getting around town! Upgrades include beautiful painted cabinets with a large quartz island in the kitchen and in all baths, vent-out hood, gas range, beautiful laminate flooring, 2yrs old water heater, a newer undersink disposal that's only a year old, shutters, gorgeous master bath with large walk-in shower and dual vanity, large walkin closet, and 9' ceilings on main floor and on the second floor! All Appliances are included, which will save you thousands! The large basement area will be great for storage or for you to add your personal touch. HOA covers exterior insurance, which could help to save you hundreds on your homeowner's insurance. Come and make this stylish home your home today! Buyers and buyer's agent to verify all.
Location
State UT
County Salt Lake
Area Sandy; Draper; Granite; Wht Cty
Zoning Multi-Family
Rooms
Basement Full
Interior
Interior Features Bath: Sep. Tub/Shower, Closet: Walk-In, Kitchen: Updated, Oven: Gas, Range: Gas, Range/Oven: Free Stdng., Vaulted Ceilings
Heating Gas: Central
Cooling Central Air
Flooring Carpet, Laminate
Equipment Window Coverings
Fireplace false
Window Features Blinds,Drapes,Plantation Shutters
Appliance Dryer, Range Hood, Refrigerator, Washer
Exterior
Exterior Feature Double Pane Windows, Sliding Glass Doors
Garage Spaces 2.0
Utilities Available Natural Gas Connected, Electricity Connected, Sewer Connected, Water Connected
Amenities Available Hiking Trails, Insurance, Maintenance, Playground, Snow Removal
View Y/N Yes
View Mountain(s)
Roof Type Asbestos Shingle
Present Use Residential
Topography Road: Paved, View: Mountain
Total Parking Spaces 6
Private Pool false
Building
Lot Description Road: Paved, View: Mountain
Story 3
Sewer Sewer: Connected
Water Culinary
Structure Type Stucco,Cement Siding
New Construction No
Construction Status Blt./Standing
Schools
Elementary Schools Draper
Middle Schools Indian Hills
High Schools Alta
School District Canyons
Others
HOA Name FCS Community
HOA Fee Include Insurance,Maintenance Grounds
Senior Community No
Tax ID 28-19-476-076
Acceptable Financing Cash, Conventional, FHA, VA Loan
Horse Property No
Listing Terms Cash, Conventional, FHA, VA Loan
Financing Conventional
Read Less
Bought with Alta Realty
GET MORE INFORMATION




