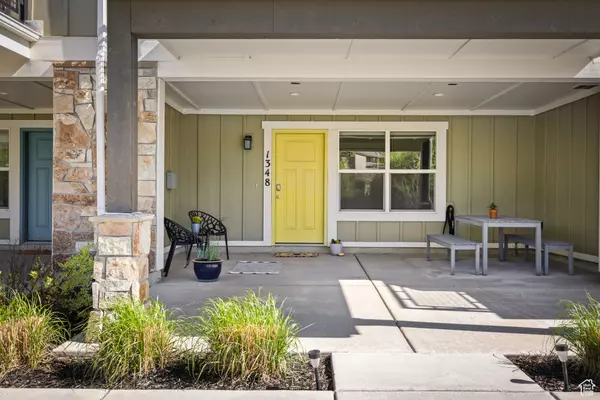For more information regarding the value of a property, please contact us for a free consultation.
1348 FIDDICH GLEN LN Park City, UT 84098
Want to know what your home might be worth? Contact us for a FREE valuation!

Our team is ready to help you sell your home for the highest possible price ASAP
Key Details
Property Type Condo
Sub Type Condominium
Listing Status Sold
Purchase Type For Sale
Square Footage 1,752 sqft
Price per Sqft $599
Subdivision Fiddich Glen Subdivision
MLS Listing ID 2094742
Sold Date 10/15/25
Style Townhouse; Row-end
Bedrooms 3
Full Baths 1
Half Baths 1
Three Quarter Bath 2
Construction Status Blt./Standing
HOA Fees $200/mo
HOA Y/N Yes
Year Built 2016
Annual Tax Amount $3,359
Lot Size 1,742 Sqft
Acres 0.04
Lot Dimensions 0.0x0.0x0.0
Property Sub-Type Condominium
Property Description
Experience the best of Park City living in this thoughtfully designed townhome at Kimball Junction. Step outside to miles of scenic hiking and biking trails, then stroll to Kimball Junction's restaurants, boutiques, and coffee shops offering all the everyday comforts you need, right in your neighborhood. World-class skiing is just minutes away at Park City Mountain, Canyons Village, and Deer Valley Resort, giving you easy access to Utah's premier slopes and year-round alpine adventure. Whether it's a sunrise ride, coffee around the corner, or dinner with friends and family, life flows naturally here. Inside, the home is a sanctuary of calm. Flooded with natural light and appointed with thoughtful finishes, it offers private outdoor space and a layout designed to foster peace and comfort, perfectly in tune with Park City's active, outdoor lifestyle.
Location
State UT
County Summit
Area Park City; Kimball Jct; Smt Pk
Rooms
Basement Slab
Interior
Interior Features Disposal, Range/Oven: Built-In
Heating Forced Air
Cooling Central Air
Flooring Carpet, Hardwood, Tile
Fireplaces Number 1
Fireplace true
Appliance Ceiling Fan, Dryer, Freezer, Microwave, Washer
Exterior
Exterior Feature Balcony, Deck; Covered, Patio: Covered
Garage Spaces 2.0
Utilities Available Natural Gas Connected, Electricity Connected, Sewer Connected, Sewer: Public, Water Connected
View Y/N Yes
View Mountain(s), Valley
Roof Type Asphalt
Present Use Residential
Topography Terrain, Flat, View: Mountain, View: Valley
Porch Covered
Total Parking Spaces 2
Private Pool false
Building
Lot Description View: Mountain, View: Valley
Sewer Sewer: Connected, Sewer: Public
Water Culinary
Structure Type Cement Siding
New Construction No
Construction Status Blt./Standing
Schools
Elementary Schools Trailside
Middle Schools Ecker Hill
High Schools Park City
School District Park City
Others
Senior Community No
Tax ID FIDG-9
Acceptable Financing Cash, Conventional
Horse Property No
Listing Terms Cash, Conventional
Financing Cash
Read Less
Bought with Summit Sotheby's International Realty
GET MORE INFORMATION




