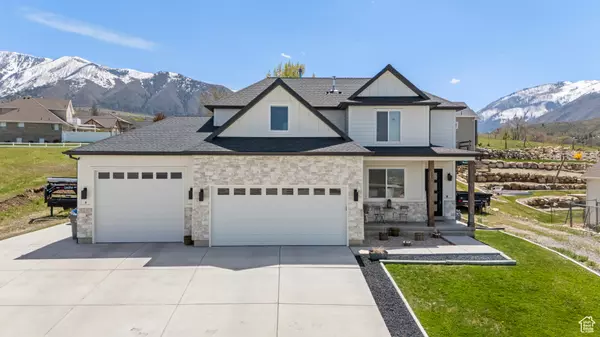For more information regarding the value of a property, please contact us for a free consultation.
285 W OLYMPIC LN Elk Ridge, UT 84651
Want to know what your home might be worth? Contact us for a FREE valuation!

Our team is ready to help you sell your home for the highest possible price ASAP
Key Details
Property Type Single Family Home
Sub Type Single Family Residence
Listing Status Sold
Purchase Type For Sale
Square Footage 3,433 sqft
Price per Sqft $221
Subdivision Haskell Golf Course Amended
MLS Listing ID 2079621
Sold Date 10/14/25
Style Stories: 2
Bedrooms 6
Full Baths 3
Half Baths 1
Construction Status Blt./Standing
HOA Y/N No
Abv Grd Liv Area 2,325
Year Built 2021
Annual Tax Amount $3,431
Lot Size 0.370 Acres
Acres 0.37
Lot Dimensions 0.0x0.0x0.0
Property Sub-Type Single Family Residence
Property Description
Video Tour; Beautiful Custom-built home with breathtaking views! Fully Finished from top to bottom, including a walk-out basement apartment- for guests or rental income. One to two bedroom basement apartments are charging $1200. Renters have their own driveway to park on. Move -in ready and designed for comfort and style. Custom cabinets in this beautiful kitchen. Cabinets are Oak Sappy! Double overs and a wonderful Stove. The Master Bathroom is amazing. Four car garage. Yes it is a tandem garage, will fit two cars. This home has two hot water tanks. Two thermostats .This is a Must See!
Location
State UT
County Utah
Area Payson; Elk Rg; Salem; Wdhil
Zoning Single-Family
Direction 285 W Olympic Ln
Rooms
Basement Walk-Out Access
Interior
Interior Features Accessory Apt, Basement Apartment, Bath: Primary, Bath: Sep. Tub/Shower, Closet: Walk-In, Den/Office, Disposal, Floor Drains, French Doors, Great Room, Kitchen: Second, Kitchen: Updated, Mother-in-Law Apt., Oven: Double, Range: Countertop, Granite Countertops
Cooling Central Air
Flooring Carpet, Tile
Fireplace false
Window Features Blinds
Laundry Electric Dryer Hookup
Exterior
Exterior Feature Basement Entrance, Double Pane Windows, Entry (Foyer), Porch: Open, Sliding Glass Doors, Storm Doors, Storm Windows, Walkout
Garage Spaces 4.0
Utilities Available Natural Gas Connected, Electricity Connected, Sewer Connected, Water Connected
View Y/N Yes
View Lake, Mountain(s), Valley
Roof Type Asphalt
Present Use Single Family
Topography Road: Paved, Sidewalks, Terrain: Grad Slope, View: Lake, View: Mountain, View: Valley, View: Water
Accessibility Accessible Hallway(s)
Porch Porch: Open
Total Parking Spaces 4
Private Pool false
Building
Lot Description Road: Paved, Sidewalks, Terrain: Grad Slope, View: Lake, View: Mountain, View: Valley, View: Water
Story 3
Sewer Sewer: Connected
Water Culinary
Structure Type Stone,Stucco
New Construction No
Construction Status Blt./Standing
Schools
Elementary Schools Mt Loafer
Middle Schools Salem Jr
High Schools Salem Hills
School District Nebo
Others
Senior Community No
Tax ID 41-793-0028
Acceptable Financing Cash, Conventional, FHA
Horse Property No
Listing Terms Cash, Conventional, FHA
Financing Conventional
Read Less
Bought with Red Rock Real Estate LLC (Kanab)
GET MORE INFORMATION




